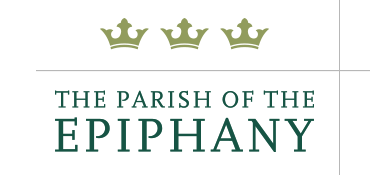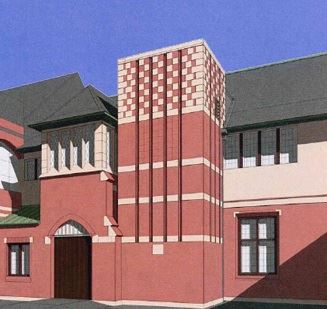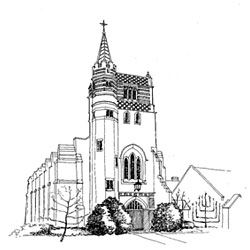About Us: Accessibility
Accessibility at Epiphany"... for my house shall be called a house of prayer for all peoples." Isaiah 56:7 For decades it has been a vision of Epiphany’s leaders to make our beautiful campus entirely accessible to all, to “allow all of God’s beloved, not just the able bodied, to participate fully in the life of our parish.” Many parishioners have contributed to our accessibility planning over the years. Important milestones include: 2019
2018
2017
2013 – developed detailed Accessibility Master Plan 2012 – conducted ADA compliance audit of our campus 2010
2009 – established communion station on the ground level to bypass stairs to altar 2008 – eliminated step up to church office door in cloister garden 2005 – convinced the Town to designate a handicapped parking space in front of church 2004 – acquired portable ramps for access to sanctuary and Hadley Hall 2003 – created space in the pews to accommodate wheelchairs 1996 – obtained first elevator estimate
The elevator is the capstone of our Accessibility Master Plan. It enables our entire building (excepting the Garret and the choir loft) to be fully accessible to all members of our parish community. We listened to parishioners who said they needed this access. To the family whose grandmother couldn’t participate in their baptism celebration in the Upper Parish Hall because she couldn’t climb the stairs, to the parishioner with multiple sclerosis who was trapped in the bathroom because she was no longer strong enough to pull open the heavy wooden door, to those who can’t park down the road because it’s too far for them to walk safely, and to those who had difficulty navigating even the few stairs to get into the sanctuary or Hadley Hall. We use the Upper Parish Hall almost every week as a gathering space after church, primarily for young families. The elevator enables us to use the Upper Parish Hall for more multi-generational and parish-wide events, since everyone can be included. It is easier for choir members to access, and to transport food from the kitchen to provide hospitality. It is more attractive for outside rentals. The elevator makes it easier to move items from the lower level for rummage and the Christmas Fair, to fully utilize the lower level rooms for committee meetings and classes, to make another set of bathrooms available to all, and for participants in weekly parent groups to get their strollers downstairs. You get the idea! Funding for all of these improvements came from the Epiphany community, primarily through three capital campaigns: Together Now (2012), Together Again (2015), and Together Forever (2019). |








