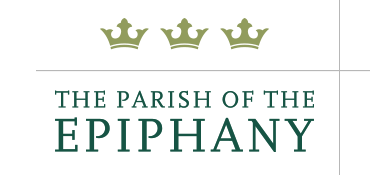About Us: Architecture
- Welcome
- About Us
- Our Church
- Architecture
Architecture“By wisdom a house is built, and by understanding it is established.” Proverbs 24:3 The Parish of the Epiphany church building was designed in 1904 by the firm of Warren, Smith, and Biscoe, one of the leading Arts and Crafts influenced architectural offices in Boston. In keeping with the Arts and Crafts ideal that a building's style should be appropriate to its use, they expressed the origins of the Episcopal Church by designing an English Perpendicular Gothic parish church. The late nineteenth and early twentieth century Arts and Crafts movement arose as a reaction to cheap machine-produced gewgaws and architectural ornaments. An intensely collaborative approach in which architects looked to artisans and craftspeople to flesh out and realize their ideas, the movement placed great value on hand work. This attitude is evident throughout the parish buildings, from the smoothly hand-finished concrete floors of the church to the chancel woodwork, the molded tiles in the floors of the chancel and narthex, the quarry-tile pavers throughout the church (set upside down for greater texture), and particularly in the stained glass, which was installed over a period of almost a hundred years according to an original plan sketched when the building was new. The parish house, too, shows this approach in many ways, ranging from the utilitarian-appearing light fixtures in the Cloister Garden corridor to the many decorative elements set into its brick walls, including ornamental tiles and low-relief sculptures. Although designed to have an elaborate steeple, the church was constructed without it. The original church had only a small one-story "Sunday School wing," marked by the two windows with stone tracery fronting the Cloister Garden. The need for more space led to an enlargement that extended the wing and added a second-story parish hall, reached by a flight of stairs, the ghost of which can be seen in the exterior wall of the present chapel. The parish house was again enlarged in the late 1920s, a tower was added to the front of the church in 1940, and Hadley Hall was constructed in 1959. With the exception of Hadley Hall, the architect for the extensions was Frank Patterson Smith, formerly of Warren, Smith, and Biscoe, whose house still stands diagonally opposite the church. Although it looks finished, Epiphany's church remains a work in progress. Wooden windows along the Cloister Garden corridor and in the Old Parish Hall above wait patiently to be replaced with stone tracery. Plain glass awaits its replacement with stained glass, and perhaps most intriguingly, plain stone blocks projecting from the sides of each window in the nave of the church await the carver's chisel to convert them into decorative sculptures. View a PDF of the church's architectural floor plan over the years. |





